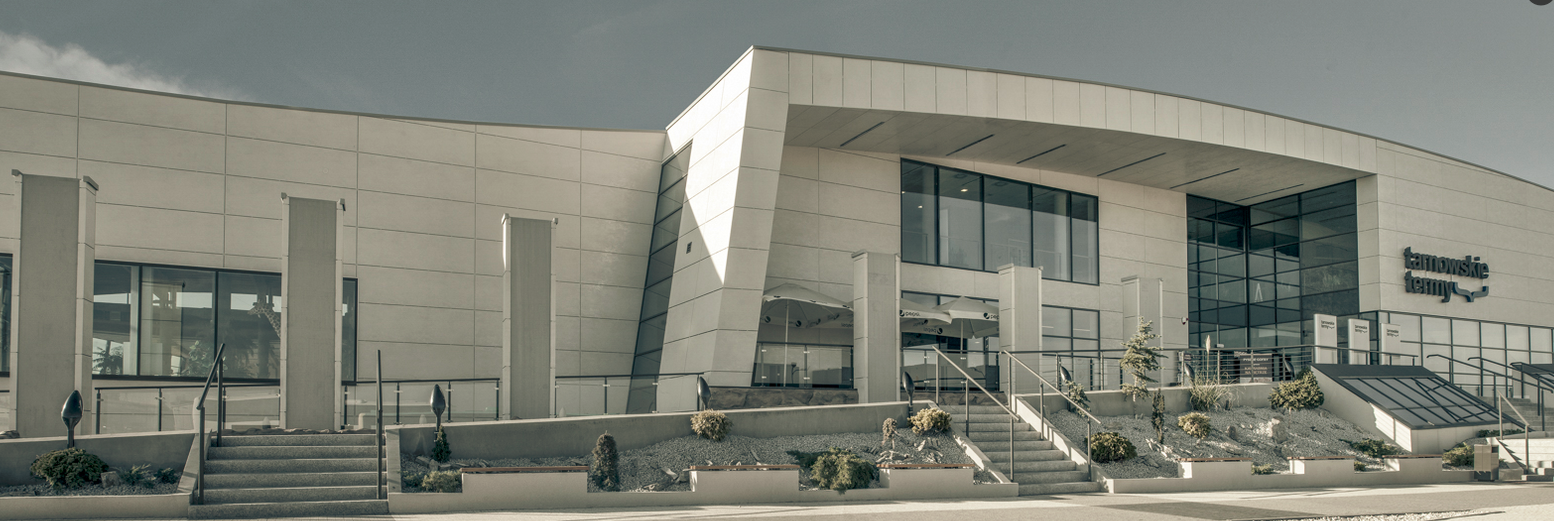

SCOPE:
AM WINTER – as a specialist in the design and comprehensive building of halls and office complexes – presents a concept which will enable the design and comprehensive execution of manufacturing and storage halls together with an office for an Investor specializing in the furniture industry. A building with a total area of 12 000,00 m2 (manufacturing and storage hall: 10 000,0 m2 and 10m of interior height, a three-storey social and office building: 2000,0 m2). The designed building assumes more than 18 000 shelf positions and 7 docks. AM WINTER performs all official procedures, prepares the area development plan, office complex functional plan, façade plan, roof plan, environmental report, aquatic-legal report, master map, soil surveys, fire safety report, comprehensive offer – including the flat rate together with the investor’s cost estimate, a full-discipline building design, acquisition of permits based on the signed power of attorney, comprehensive execution of the manufacturing and storage building together with the social and office section, development and hardening of the terrain around the hall, execution of the flooring, external infrastructure, interior finishing and acquisition of the occupancy permit. The hall’s construction shall be prepared for installation of solar cells, as well as execution of sprinkler installations. The office building shall be executed using masonry technology incorporating façade materials such as aluminum composite, quartz sinters and glass. The main load bearing structure shall be based on a mixed, steel and reinforced concrete construction. The roof will be executed in sheet metal/wool/1,5 mm PVC foil technology. Supervision of the construction works shall be conducted by an authorized site manager. The contract shall be secured with Civil Liability and Accidental insurance including property protection. The scope of the contract includes building site organization, responsibility for final acceptance and acquisition of the occupancy permit, warranty on materials, equipment and the entire building, including servicing.
ALUMINUM COMPOSITE PLATE FACADE:
The presented office complex has been made using aluminum composite plates consisting of two aluminum sheets combined horizontally with a synthetic core. Thanks to the materials used for manufacturing the plates they will be very easy to form. It is possible to achieve a panel bent at a right angle, as well as arched. The plates make it possible to design facades of any shape, with rich patterns and color schemes. The low actual weight does not burden the structure, while the material’s high rigidity prevents unappealing light refractions. Aluminum guarantees the composite’s high resistance to weather conditions and ability to suppress vibrations.

Source: http://www.alucobond.com (Execution example: Galeria Warmińska)
QUARTZ SINTER FACADE:
In a vertical arrangement the concept presents plates made from quartz sinters, executed using natural materials. Clay, granite and ceramic pigments have been pressed under a high temperature to create a quartz sinter. Compared to fiber-cement it is not characterized by high water absorption and has a significantly lower weight. As a result, the material used for the façade is resistant to chemicals, frost, UV radiation, abrasion, fire and high temperatures, as well as thermal shock.

Source: http://www.laminam.pl (Execution example: Oxide Bianco façade – Tarnów Thermen Baths in Tarnowo Podgórne near Poznań)
Added: 10.07.2016
